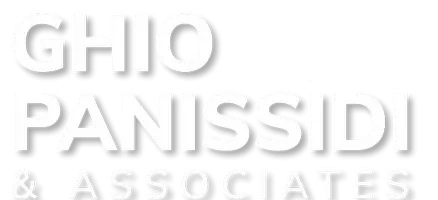25885 Trabuco Rd #14 Lake Forest, CA 92630
2 Beds
2.5 Baths
1,190 SqFt
UPDATED:
Key Details
Property Type Multi-Family
Sub Type All Other Attached
Listing Status Pending
Purchase Type For Sale
Square Footage 1,190 sqft
Price per Sqft $504
Subdivision Cedar Glen (Cg)
MLS Listing ID OC25114018
Style Traditional
Bedrooms 2
Full Baths 1
Half Baths 1
HOA Fees $578/mo
Year Built 1979
Property Sub-Type All Other Attached
Property Description
Location
State CA
County Orange
Direction El Toro/Trabuco
Interior
Interior Features Recessed Lighting
Heating Forced Air Unit
Cooling Central Forced Air
Flooring Carpet, Tile
Fireplace No
Appliance Dishwasher, Disposal, Dryer, Microwave, Refrigerator, Washer, Electric Oven
Exterior
Fence Vinyl
Pool Community/Common, Association, Heated
Utilities Available Electricity Connected, Natural Gas Connected, Sewer Connected, Water Connected
Amenities Available Pet Rules, Picnic Area, Barbecue
View Y/N Yes
Water Access Desc Public
Accessibility None
Porch Enclosed, Patio
Building
Story 2
Sewer Public Sewer
Water Public
Level or Stories 2
Others
HOA Name Cedar Glen
HOA Fee Include Exterior Bldg Maintenance,Limited Insurance,Trash Pickup
Tax ID 93047414
Special Listing Condition Standard







