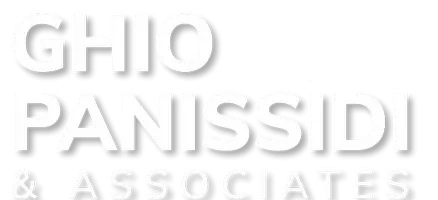12331 Dove Tree Drive Rancho Cucamonga, CA 91739
4 Beds
2 Baths
1,648 SqFt
UPDATED:
Key Details
Property Type Single Family Home
Sub Type Detached
Listing Status Active
Purchase Type For Sale
Square Footage 1,648 sqft
Price per Sqft $558
MLS Listing ID DW25141216
Style Detached
Bedrooms 4
Full Baths 2
HOA Y/N No
Year Built 1985
Lot Size 7,200 Sqft
Acres 0.1653
Property Sub-Type Detached
Property Description
**Fully Remodeled Turnkey Home in Prime Rancho Cucamonga Location!** Welcome to 12331 Dove Tree Drive a beautifully renovated single-story home that features 4 bedrooms and 2 bathrooms. This stunning residence is situated in one of Rancho Cucamonga's most desirable neighborhoods and has been completely remodeled from top to bottom, offering modern finishes, stylish design, and comfort throughout. Step inside to discover a spacious open-concept layout that includes brand-new flooring, recessed lighting and fresh paint throughout. The gourmet kitchen boasts sleek quartz countertops, custom cabinetry, stainless steel appliances and a large island that is perfect for entertaining. Both bathrooms have been tastefully upgraded with high-end fixtures, elegant tile work and spa-like features. All four bedrooms are generously sized and equipped with ample closet space allowing plenty of natural light to flow in. Enjoy outdoor living in the beautifully landscaped backyard, which is perfect for relaxing, barbecuing, or hosting gatherings. With excellent curb appeal, an attached 2-car garage and a quiet, family-friendly street, this home truly offers it all. Paid in Full Solar Panels. Located in the highly sought-after Etiwanda School District, this home is close to Victoria Gardens, parks, shopping, dining, and provides easy freeway access making it the epitome of Southern California living. Dont miss your chance to own this move-in-ready gem!
Location
State CA
County San Bernardino
Area Rancho Cucamonga (91739)
Interior
Interior Features Recessed Lighting
Cooling Central Forced Air
Flooring Linoleum/Vinyl
Fireplaces Type FP in Dining Room
Equipment Dishwasher, Refrigerator, 6 Burner Stove
Appliance Dishwasher, Refrigerator, 6 Burner Stove
Laundry Laundry Room
Exterior
Garage Spaces 2.0
Utilities Available Electricity Connected, Natural Gas Connected
View Mountains/Hills, City Lights
Total Parking Spaces 2
Building
Lot Description Corner Lot, Landscaped
Story 1
Lot Size Range 4000-7499 SF
Sewer Public Sewer
Water Public
Level or Stories 1 Story
Others
Monthly Total Fees $81
Acceptable Financing Cash, Conventional, FHA, Cash To New Loan
Listing Terms Cash, Conventional, FHA, Cash To New Loan
Special Listing Condition Standard
Virtual Tour https://www.wellcomemat.com/mls/5aj87d8ea3491m7eo







