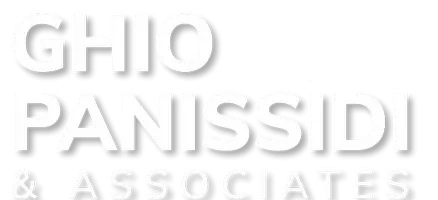1311 Helen DR Los Angeles, CA 90063
4 Beds
2 Baths
1,208 SqFt
UPDATED:
Key Details
Property Type Single Family Home
Sub Type Single Family Residence
Listing Status Active
Purchase Type For Rent
Square Footage 1,208 sqft
MLS Listing ID 25580337
Bedrooms 4
Full Baths 2
Construction Status Updated/Remodeled
HOA Y/N No
Rental Info 12 Months
Year Built 1941
Lot Size 4,861 Sqft
Property Sub-Type Single Family Residence
Property Description
Location
State CA
County Los Angeles
Area Ela - East Los Angeles
Zoning LCR1*
Interior
Interior Features Ceiling Fan(s), Storage
Heating Central, Electric
Cooling Central Air
Flooring Wood
Fireplaces Type None
Furnishings Unfurnished
Fireplace No
Appliance Gas Cooktop, Gas Oven, Gas Range, Microwave, Oven, Refrigerator, Dryer, Washer
Laundry Laundry Room
Exterior
Exterior Feature Rain Gutters
Parking Features Driveway, Guest, None, One Space, On Street
Fence Block
Pool None
Amenities Available Fire Pit, Hot Water
View Y/N Yes
View Canyon, Hills
Porch Covered, Deck, Front Porch, Open, Patio, Porch
Total Parking Spaces 1
Private Pool No
Building
Lot Description Back Yard, Front Yard, Rectangular Lot, Yard
Faces East
Story 2
Entry Level Two,Multi/Split
Sewer Other
Water Public
Level or Stories Two, Multi/Split
New Construction No
Construction Status Updated/Remodeled
Schools
School District Los Angeles Unified
Others
Pets Allowed Yes
Senior Community No
Tax ID 5225016012
Security Features Carbon Monoxide Detector(s),Fire Detection System,Smoke Detector(s)
Pets Allowed Yes







