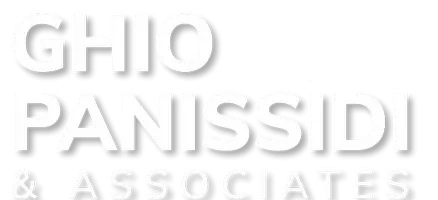
5414 Newcastle AVE #49 Encino, CA 91316
2 Beds
2 Baths
859 SqFt
UPDATED:
Key Details
Property Type Condo
Sub Type Condominium
Listing Status Active
Purchase Type For Sale
Square Footage 859 sqft
Price per Sqft $430
MLS Listing ID SR25200351
Bedrooms 2
Full Baths 1
Half Baths 1
Construction Status Updated/Remodeled
HOA Fees $629/mo
HOA Y/N Yes
Year Built 1967
Lot Size 1.400 Acres
Property Sub-Type Condominium
Property Description
Upstairs loft-style second bedroom includes an ensuite half bath and generous closet space—ideal for a home office, den, or guest suite.
Additional highlights:
Central heat & A/C,
Newer electrical panel and water heater,
Dual-pane windows & patio door and
Fresh interior paint.
No neighbors above.
Located in a gated community with elevator access and amenities including pool, spa, fitness center, separate men's/women's saunas, BBQ area, and tranquil courtyard. Includes one covered parking space with overhead storage.
Conveniently close to Ventura Blvd, Trader Joe's, Ralphs, dining, shopping, and houses of worship.
Move-in ready and full of charm—don't miss this exceptional Encino opportunity!
Location
State CA
County Los Angeles
Area Enc - Encino
Zoning LAR3
Rooms
Main Level Bedrooms 1
Interior
Interior Features Balcony, Ceiling Fan(s), Ceramic Counters, Separate/Formal Dining Room, Open Floorplan, Recessed Lighting, Storage, Bedroom on Main Level, Galley Kitchen, Loft
Heating Central
Cooling Central Air
Flooring Laminate
Fireplaces Type None
Inclusions refrigerator and stove
Fireplace No
Appliance Dishwasher, Electric Cooktop, Electric Oven, Electric Water Heater, Refrigerator
Laundry Common Area
Exterior
Parking Features Assigned, Detached Carport, Gated, Off Street
Carport Spaces 1
Pool Community, Association
Community Features Sidewalks, Gated, Pool
Utilities Available Electricity Connected, Natural Gas Not Available, Sewer Connected, Water Connected
Amenities Available Call for Rules, Controlled Access, Fitness Center, Maintenance Grounds, Barbecue, Pool, Sauna, Spa/Hot Tub, Trash, Water
View Y/N Yes
View Pool
Roof Type Common Roof
Porch Deck
Total Parking Spaces 1
Private Pool No
Building
Lot Description Near Public Transit
Dwelling Type Multi Family
Story 2
Entry Level Multi/Split
Sewer Public Sewer
Water Public
Level or Stories Multi/Split
New Construction No
Construction Status Updated/Remodeled
Schools
School District Los Angeles Unified
Others
HOA Name Newcastle Manor
HOA Fee Include Sewer
Senior Community No
Tax ID 2162009097
Security Features Fire Sprinkler System,Security Gate,Gated Community,Key Card Entry,Smoke Detector(s)
Acceptable Financing Cash to New Loan, Conventional, VA Loan
Listing Terms Cash to New Loan, Conventional, VA Loan
Special Listing Condition Standard
Virtual Tour https://tour.caimagemaker.com/l/?id=181725IDX








