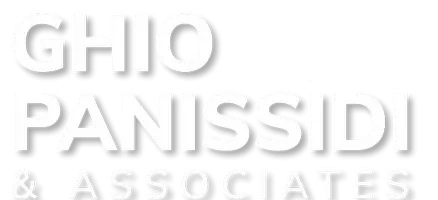
13653 Mayflower Victorville, CA 92392
6 Beds
4 Baths
2,944 SqFt
Open House
Sat Sep 20, 12:00pm - 3:00pm
Sun Sep 21, 12:00pm - 3:00pm
UPDATED:
Key Details
Property Type Single Family Home
Sub Type Single Family Residence
Listing Status Active
Purchase Type For Sale
Square Footage 2,944 sqft
Price per Sqft $186
MLS Listing ID CV25217430
Bedrooms 6
Full Baths 4
Construction Status Updated/Remodeled,Turnkey
HOA Y/N No
Year Built 2006
Lot Size 0.399 Acres
Property Sub-Type Single Family Residence
Property Description
Step inside to discover a bright, open floor plan with brand-new flooring, fresh paint, and upgraded finishes in every room. The chef's kitchen is truly the heart of the home, showcasing all-new stove and dishwasher, stylish cabinetry, and sleek countertops—perfect for everyday living and entertaining.
Upstairs, you'll find a gigantic loft that can serve as a game room, theater, office, or even an additional bedroom. Each bathroom has been thoughtfully redesigned with modern touches, giving the home a fresh, luxurious feel.
Conveniently located near schools, shopping centers, and with quick freeway access, this property combines comfort, style, and accessibility.
?? 5 Bedrooms (potential for 6)
?? 4 Full Bathrooms
?? Gigantic Loft
?? Completely Rehabbed – Everything New!
?? New Appliances Included
No HOA & Low Taxes Make This Home A 10 ! This home is move-in ready and waiting for its new owners—schedule your private showing today!
Location
State CA
County San Bernardino
Area Vic - Victorville
Rooms
Main Level Bedrooms 1
Interior
Interior Features Ceiling Fan(s), Separate/Formal Dining Room, Open Floorplan, Pantry, Bedroom on Main Level, Jack and Jill Bath, Primary Suite, Walk-In Closet(s)
Heating Central, Forced Air
Cooling Central Air
Fireplaces Type Family Room
Fireplace Yes
Appliance Dishwasher, Gas Range, Microwave, Water Heater
Laundry Inside, Laundry Room
Exterior
Parking Features Concrete, Door-Multi, Direct Access, Driveway, Garage, Garage Door Opener
Garage Spaces 3.0
Garage Description 3.0
Pool None
Community Features Curbs
Utilities Available Electricity Connected, Natural Gas Connected, Sewer Connected, Water Connected
View Y/N Yes
View Mountain(s), Neighborhood
Roof Type Tile
Total Parking Spaces 3
Private Pool No
Building
Lot Description Back Yard, Level, Street Level
Dwelling Type House
Story 2
Entry Level Two
Foundation Slab
Sewer Public Sewer
Water Public
Level or Stories Two
New Construction No
Construction Status Updated/Remodeled,Turnkey
Schools
School District Adelanto
Others
Senior Community No
Tax ID 3096222550000
Security Features Carbon Monoxide Detector(s),Smoke Detector(s)
Acceptable Financing Submit
Listing Terms Submit
Special Listing Condition Standard
Virtual Tour https://iframe.videodelivery.net/8ee0b8de15af0d9038f6ed6b23cd70b7








